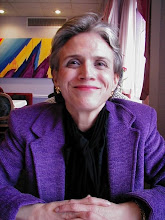
Zoomed view of Washington Monument visible from all rooms.

Lobby shots

Other view of lobby to left - room is on the left - chairs with small round tables to the right for visitors to talk, etc.
 Views of lobby and room off lobby.
Views of lobby and room off lobby.View from concierge desk.

 This is the view from the front door of condo, 10th Floor. (10 ft. ceilings). Elevator banks on the right.
This is the view from the front door of condo, 10th Floor. (10 ft. ceilings). Elevator banks on the right.
Here's what you see if you turn around and look in to the apartment to the left. Door on the left is to laundry room, and in the distance is the guest room.
 Coat closet is on the right as you come into the apartment.
Coat closet is on the right as you come into the apartment. Laundry Room as viewed from closet.
Laundry Room as viewed from closet. View into Living Room below - kitchen to the right
View into Living Room below - kitchen to the right


Kitchen with granite countertops and granite-topped island with storage.

Dining area to the right of kitchen (adjacent to white wall on right)

All baths are marble.
Guest Bath

 Guest Room
Guest Room Guest Bedroom Closet
Guest Bedroom ClosetOther view of Guest Bedroom with nook and view from balcony

View from Guest Bedroom Balcony

View of bridge to dog park from guest bedroom balcony.

View of Creek looking E from guest BR balcony

View of living room windows from guest bedroom balcony

Living Room facing north, taken at around 5:15 p.m. with no flash.

View of entry into master bedroom below.

View to the left as you enter master bedroom.

View of bridge to dog park from MBR terrace

View east from inside MBR

View east from MBR terrace

View with back to terrace in MBR of walk-in closet

MBR Closet

View from window in MBR closet

Master Bath

Shower stall and tub in master bathroom

View from back of closet through MBR across terrace. Washington Monument is in distance


